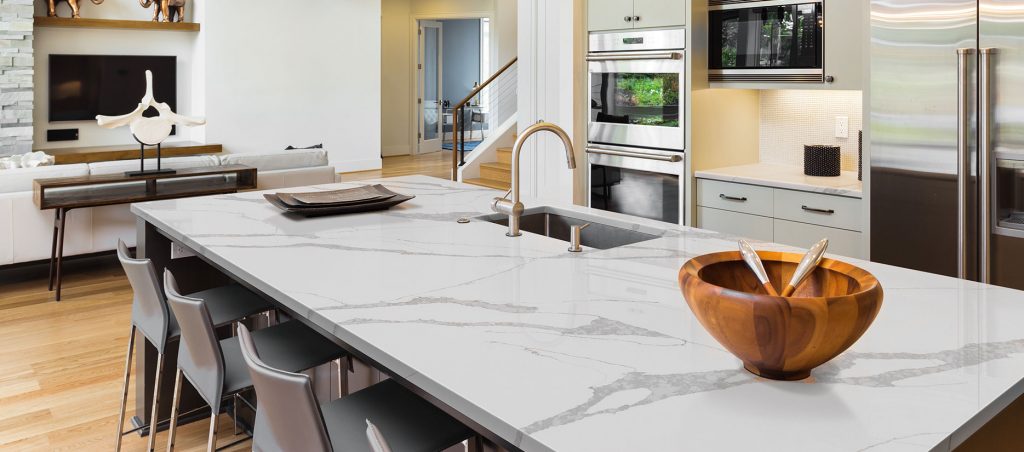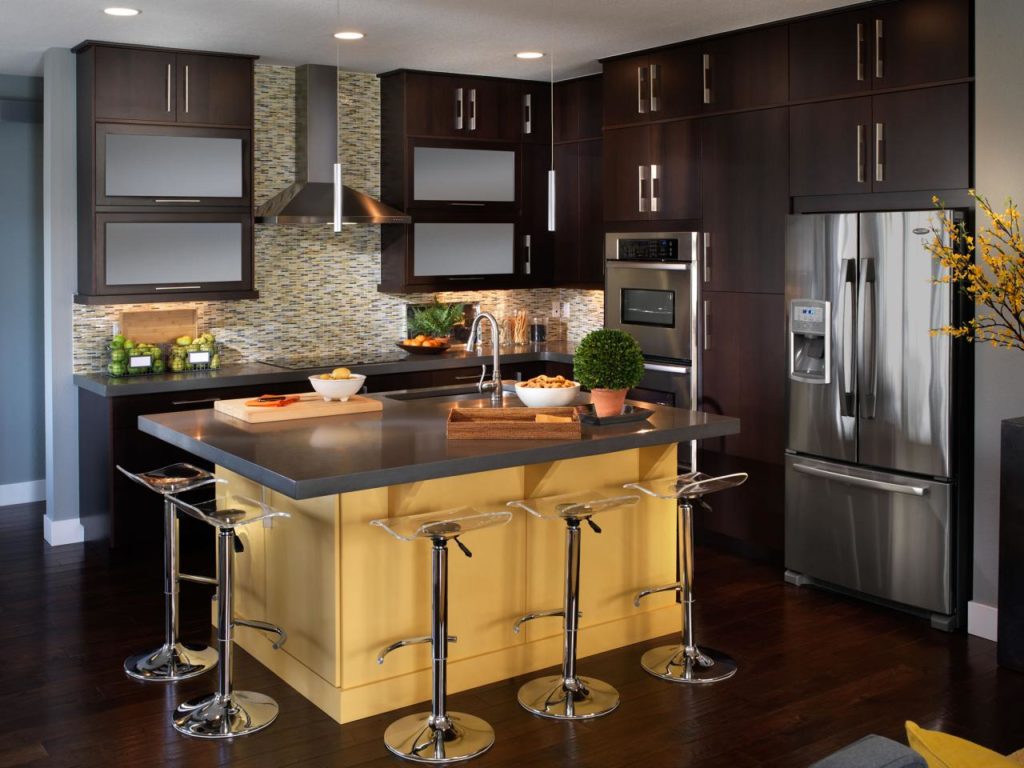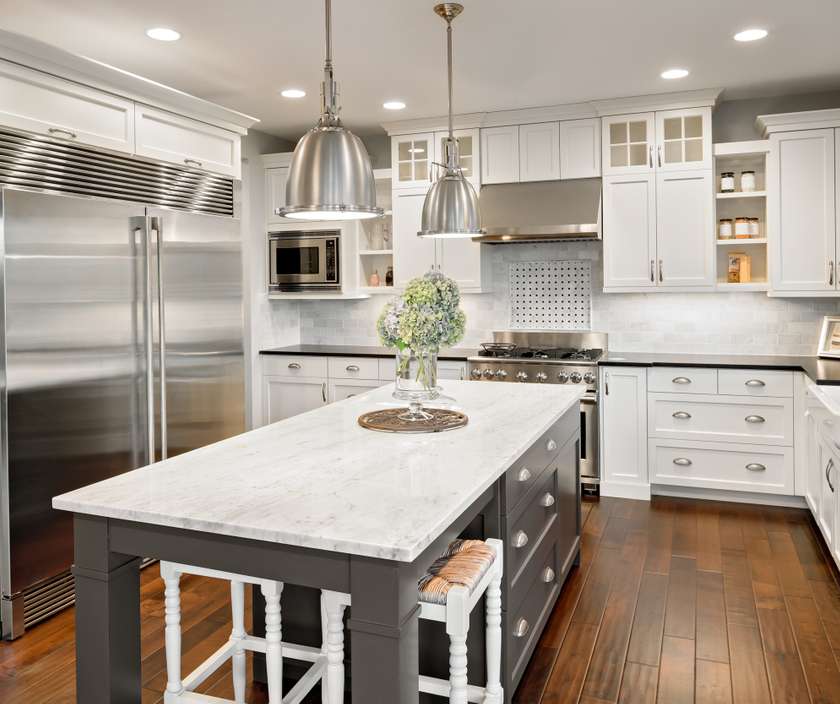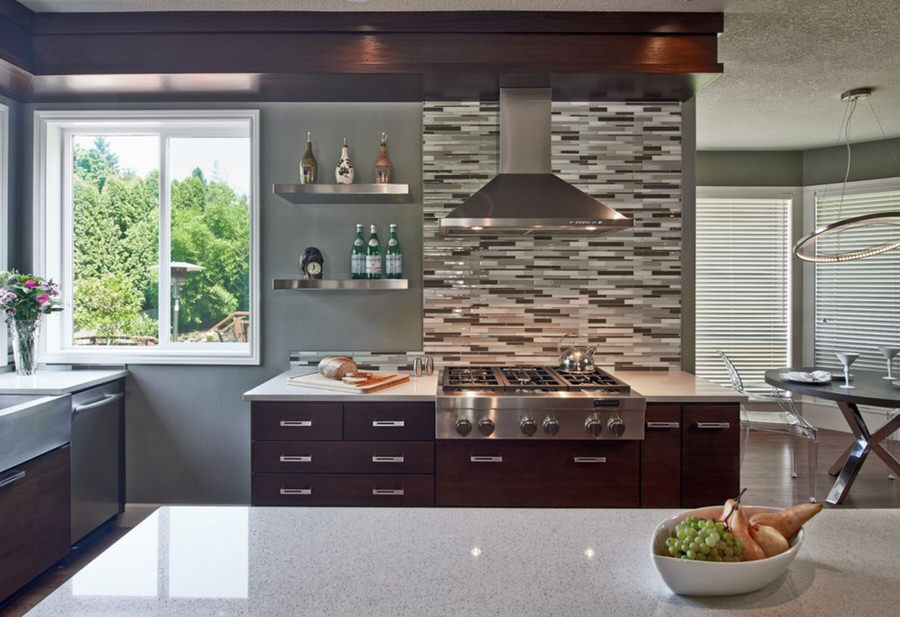
Granite Installation
You have two options for granite installation for your kitchen countertops – DIY method and professional installer. Each method has its corresponding advantages and setbacks which hits both cost, accuracy, and convenience.
Installing granite countertops on your own is quite a challenging project. To avoid any problems, you need to be precise and accurate on your measurement and cut-out. However, this project is no longer impossible as the steps are straightforward and accuracy of measurement must be practiced. Likewise, the DIY installation allows you to save labor cost around $6.50 to $10 per square foot of granite slab.
On the other hand, hiring a professional installer will remove all the hassle for installing your granite countertops. There is very little risk for inaccurate measurements and cut-outs considering this personnel have years of experience in this service. You just need to pay the extra cost for labor while allocating your time to other important matters.
Installing granite countertops on your own is quite a challenging project. To avoid any problems, you need to be precise and accurate on your measurement and cut-out. However, this project is no longer impossible as the steps are straightforward and accuracy of measurement must be practiced. Likewise, the DIY installation allows you to save labor cost around $6.50 to $10 per square foot of granite slab.
On the other hand, hiring a professional installer will remove all the hassle for installing your granite countertops. There is very little risk for inaccurate measurements and cut-outs considering this personnel have years of experience in this service. You just need to pay the extra cost for labor while allocating your time to other important matters.
Granite Installation Process
We are going to share with you the important details on the process of installing your granite countertops. It is important that you need to be meticulous on the accuracy and precision for the whole process.
Let’s start.
Let’s start.
Prepare your materials
You need to prepare the possible materials you need to use for the entire installation process. Below are some of the materials needed for granite installation.
 Screws
Screws
 Googles and mask
Googles and mask
 Appropriate gloves
Appropriate gloves
 Wet Grinder
Wet Grinder
 Caulk gun
Caulk gun
 Wet circular saw
Wet circular saw
 Drill
Drill
 Kraft paper
Kraft paper
 Plywood 0.75” thick (optional)
Plywood 0.75” thick (optional)
 Marker
Marker
 Circular saw
Circular saw
 Granite slabs
Granite slabs
 Measuring tools
Measuring tools
Accurate and Precise Measurements
The first thing to be done is planning and getting accurate measurements. Likewise, to save cost, you can order the modular granite slab system. The arrival of your order takes around three to four weeks depending on your location and the supplier.
In taking the measurements, lay the kraft paper on top of the counter, and using a marker trace the appropriate dimension of the countertop. Accurately trace as well, the location and dimension of your sink. For the overhang, its preferred measurement is between 1.00” to 1.50”. If longer than 1.50-inch, you need to install frames for extra support.
In taking the measurements, lay the kraft paper on top of the counter, and using a marker trace the appropriate dimension of the countertop. Accurately trace as well, the location and dimension of your sink. For the overhang, its preferred measurement is between 1.00” to 1.50”. If longer than 1.50-inch, you need to install frames for extra support.

Preparing your Cabinet for Receiving the Granite
Placing the plywood on top of the counter, before installing the granite is an option worth noting as it reinforces the counter. The plywood to be installed must be 3/4-inch (1.90-cm) thick.
 Place the entire plywood on top of the counter and push it towards the wall.
Place the entire plywood on top of the counter and push it towards the wall.
 Mark the accurate measurement of the counter on the plywood.
Mark the accurate measurement of the counter on the plywood.
 Before cutting, wear your goggles and work gloves for personal protection.
Before cutting, wear your goggles and work gloves for personal protection.
 To trim the required dimension of the counter and the sink, use a circular saw.
To trim the required dimension of the counter and the sink, use a circular saw.
 Do not throw the cut-out plywood of your sink. You are going to use it in tracing the cut-out on your granite countertop.
Do not throw the cut-out plywood of your sink. You are going to use it in tracing the cut-out on your granite countertop.
 Once the required dimensions of the plywood has been completely cut-out, level it on top of the counter.
Once the required dimensions of the plywood has been completely cut-out, level it on top of the counter.
 Grab your hand drill, and drill on the underside of one of the cabinet braces. The drilled pilot holes in the cabinet braces must be spaced around 8 to 10 inches.
Grab your hand drill, and drill on the underside of one of the cabinet braces. The drilled pilot holes in the cabinet braces must be spaced around 8 to 10 inches.
 After, secure your plywood by inserting the screw centered on the pilot holes made.
After, secure your plywood by inserting the screw centered on the pilot holes made.
 To reinforce the water-proof ability of the plywood, grab your waterproofing liquid and poured into a plastic container. Get your paint roller, dip it inside the container with waterproofing liquid and apply a substantial coating on the plywood. Let the coating sit overnight for better sealing action.
To reinforce the water-proof ability of the plywood, grab your waterproofing liquid and poured into a plastic container. Get your paint roller, dip it inside the container with waterproofing liquid and apply a substantial coating on the plywood. Let the coating sit overnight for better sealing action.
Installing your Granite Countertop
It is better if you have a helping hand for installing your granite countertop because it is heavy and requires care for it breaks or cracks if dropped. If the dimension of the granite you ordered is not right, call the supplier for a replacement.
 To be accurate on your cut-out, use a kraft paper and lay it on top of the plywood. Trace the appropriate dimension on the kraft paper including the overhang (1″ to 1.5″) with a marker. Trim or cut the traced dimension on the kraft paper with a scissor.
To be accurate on your cut-out, use a kraft paper and lay it on top of the plywood. Trace the appropriate dimension on the kraft paper including the overhang (1″ to 1.5″) with a marker. Trim or cut the traced dimension on the kraft paper with a scissor.
 After, position your granite slab on a flat surface and place the traced dimension of kraft paper on top of it.
After, position your granite slab on a flat surface and place the traced dimension of kraft paper on top of it.
 For cutting out the granite, a wet circular saw would fit best because there is less dust flying around the place. Do not forget to wear your protective gear before this process. Cut the outside section near the lines of the kraft paper.
For cutting out the granite, a wet circular saw would fit best because there is less dust flying around the place. Do not forget to wear your protective gear before this process. Cut the outside section near the lines of the kraft paper.
 Have someone catch the excess granite slab after the cut-out. Do not let it drop on your floor as it is heavy and could damage it.
Have someone catch the excess granite slab after the cut-out. Do not let it drop on your floor as it is heavy and could damage it.
 Use a wet grinding wheel in smoothing out the edges of your granite. You can use a wet cloth in wiping the dust off the surface and edges of the granite.
Use a wet grinding wheel in smoothing out the edges of your granite. You can use a wet cloth in wiping the dust off the surface and edges of the granite.
Sink cut-out on the granite counter
After cutting out the right dimension of the granite countertop, it is time to cut-out the sink on the granite counter.
 Place the granite countertop cut-out on top of the plywood-cabinet counter.
Place the granite countertop cut-out on top of the plywood-cabinet counter.
 Flush the granite on the walls and adjust to perfectly fit the entire dimension of the counter.
Flush the granite on the walls and adjust to perfectly fit the entire dimension of the counter.
 Grab the cut-out sink plywood from the previous step, and place it on top of the granite counter at the location of the sink. Trace the dimension of the sink on the granite surface.
Grab the cut-out sink plywood from the previous step, and place it on top of the granite counter at the location of the sink. Trace the dimension of the sink on the granite surface.
 You can use the bit of a spade to create a puncture or pilot hole for the sink cut-out. To completely create the sink cut-out on the granite counter, use a jigsaw.
You can use the bit of a spade to create a puncture or pilot hole for the sink cut-out. To completely create the sink cut-out on the granite counter, use a jigsaw.
 Next, properly fit your drop-in sink. Grab your caulk gun and apply a substantial amount of glue on the underside of the sink rim where it hangs on your plywood sub counter. Then, run a bead of caulk on the upper surface of the sink rim where it touches the underside of the granite counter.
Next, properly fit your drop-in sink. Grab your caulk gun and apply a substantial amount of glue on the underside of the sink rim where it hangs on your plywood sub counter. Then, run a bead of caulk on the upper surface of the sink rim where it touches the underside of the granite counter.
Glueing your Granite Counter Down
After cutting out and installing your sink, you need to glue down your granite countertop on top of the plywood sub counter. Carefully lift your granite counters and run a bead of glue on the cabinet perimeter.
Likewise, place a substantial amount of glue on the upper surface of the sink rim, to provide extra waterproofing layer before slowly dropping the granite counter down.
After caulking on the cabinet perimeter, slowly place the granite counter down and stick with the plywood sub counter.
Likewise, place a substantial amount of glue on the upper surface of the sink rim, to provide extra waterproofing layer before slowly dropping the granite counter down.
After caulking on the cabinet perimeter, slowly place the granite counter down and stick with the plywood sub counter.

Sealing the Seams
After installing the granite countertop, its seams will be slightly visible for some portion. You can still do something about it by sealing it.
 Create a small mixture of polyester-based resin and some coloring to match your granite counter.
Create a small mixture of polyester-based resin and some coloring to match your granite counter.
 Mix until it becomes like putty. You can create different mixtures with varying color intensity for matching.
Mix until it becomes like putty. You can create different mixtures with varying color intensity for matching.
 After mixing, add approximately 3 percent hardener to the overall putty mixture, and mix again.
After mixing, add approximately 3 percent hardener to the overall putty mixture, and mix again.
 Apply a small amount of the putty mixture on the seams, and smoothly even out the surface. From your various putty mixtures, apply the lightest colored mixture first, then the last coating is the darkest colored mixture.
Apply a small amount of the putty mixture on the seams, and smoothly even out the surface. From your various putty mixtures, apply the lightest colored mixture first, then the last coating is the darkest colored mixture.
 Let it sit overnight to have a good sealing effect.
Let it sit overnight to have a good sealing effect.
Plumbing after Granite installation
Oftentimes, when you install a new countertop, you get to install a new sink as well. This can be avoided if the existing sink is of exact size with the granite counter sinkhole. Likewise, if the drain is top mount and not on the bottom side so that the drain line still matches.
Materials
The common materials and tools you will be using are the following
 Saw (small)
Saw (small)
 Measuring tape
Measuring tape
 Pliers and level
Pliers and level
Meanwhile, the material proper you will be needing for the plumbing installation are the following.
 Two pieces basket strainers. If it comes with a sink, then only one basket strainer.
Two pieces basket strainers. If it comes with a sink, then only one basket strainer.
 ABS glue
ABS glue
 3-ft of ABS
3-ft of ABS
 Paper towel
Paper towel
 1 pc – 1-1/2 ABS p-trap with union
1 pc – 1-1/2 ABS p-trap with union
 1 pc – 1-1/2 ABS 45-degree elbow
1 pc – 1-1/2 ABS 45-degree elbow
 1 pc – 1-1/2 ABS coupler
1 pc – 1-1/2 ABS coupler
 2 pcs – 1-1/2 ABS trap adapters
2 pcs – 1-1/2 ABS trap adapters
 2 pcs – 1-1/2 tailpieces (optional if the basket strainer did not have this as inclusion)
2 pcs – 1-1/2 tailpieces (optional if the basket strainer did not have this as inclusion)
 1 pc – 1-1/2 ABS dishwasher drain Y (if you do not have one)
1 pc – 1-1/2 ABS dishwasher drain Y (if you do not have one)
 1 pc – 1-1/2 ABS TY
1 pc – 1-1/2 ABS TY
 1 pc – 1-1/2 ABS 90’s
1 pc – 1-1/2 ABS 90’s
Meanwhile, the material proper you will be needing for the plumbing installation are the following.
Procedure
1. You need to remove and cut the existing plumbing and leave one inch of the pipe protruding out for insertion of fittings.
2. Faucet installation and follow the guidelines that came along with your purchase.
3. Install your basket strainer set which includes the tailpiece, washer’s tailpiece, basket strainer, and washer for the basket strainer.
4. For the basket strainer installation, you can either use putty or not because most strainers have a rubber washer inclusion in their package.
5. If you use putty, make sure to read the manual of the sink for the putty instruction and mixture.
6. After installing the basket strainer, install the tailpieces with either Teflon or rubber washer. Better if you use both to ensure it is a snug fit.
7. Next, you need to decide on the configuration of your sink drain. You have two options for this – (1) 2 pcs of the 90’s and 1pc ty or (2) 1pc of 90 and 1 pc ty.
8. After, you need to measure your trap adapter. You can do outside measurement for both, then add 1-1/4 inches to get sufficient length.
9. Cut the pipes into the desired dimension and glue one to the trap adapter, one for TY, and one to the 90. The connection and glueing depends on what combination you chose for the drain.
10. For the installation of the dishwasher drain, you can have it between the TY and 90, or under the TY. Before finally installing, check first if the hose can reach the dishwasher.
11. Secure a 2-inch pipe and glue that to the Y dishwasher drain, and the latter glued to the TY.
12. Get the length from the dishwasher drain to the 90 or TY and add 1-1/4 inches. Next, glue the 90 to the pipe and place glue on the pipe and the dishwasher drain fitting. After, connect the pipe and the dishwasher drain, slowly twist each of them to a snug fit.
13. Install the p-trap on the original pipe without glueing it and it must be level. Get the distance between the inlet of the p-trap towards the bottom section of TY.
14. Remove the p-trap from the original pipe and place it on the pipe coming off from TY without glueing. Next, the pipe coming off from the wall must be in line with the p-trap. If not, then find some ways on making it straight by using a 45 or anything compatible for the setup.
15. Lastly, glue the p-trap on to the pipe connecting to TY. Ensure there is no glue on the p-trap’s thread or union section.
2. Faucet installation and follow the guidelines that came along with your purchase.
3. Install your basket strainer set which includes the tailpiece, washer’s tailpiece, basket strainer, and washer for the basket strainer.
4. For the basket strainer installation, you can either use putty or not because most strainers have a rubber washer inclusion in their package.
5. If you use putty, make sure to read the manual of the sink for the putty instruction and mixture.
6. After installing the basket strainer, install the tailpieces with either Teflon or rubber washer. Better if you use both to ensure it is a snug fit.
7. Next, you need to decide on the configuration of your sink drain. You have two options for this – (1) 2 pcs of the 90’s and 1pc ty or (2) 1pc of 90 and 1 pc ty.
8. After, you need to measure your trap adapter. You can do outside measurement for both, then add 1-1/4 inches to get sufficient length.
9. Cut the pipes into the desired dimension and glue one to the trap adapter, one for TY, and one to the 90. The connection and glueing depends on what combination you chose for the drain.
10. For the installation of the dishwasher drain, you can have it between the TY and 90, or under the TY. Before finally installing, check first if the hose can reach the dishwasher.
11. Secure a 2-inch pipe and glue that to the Y dishwasher drain, and the latter glued to the TY.
12. Get the length from the dishwasher drain to the 90 or TY and add 1-1/4 inches. Next, glue the 90 to the pipe and place glue on the pipe and the dishwasher drain fitting. After, connect the pipe and the dishwasher drain, slowly twist each of them to a snug fit.
13. Install the p-trap on the original pipe without glueing it and it must be level. Get the distance between the inlet of the p-trap towards the bottom section of TY.
14. Remove the p-trap from the original pipe and place it on the pipe coming off from TY without glueing. Next, the pipe coming off from the wall must be in line with the p-trap. If not, then find some ways on making it straight by using a 45 or anything compatible for the setup.
15. Lastly, glue the p-trap on to the pipe connecting to TY. Ensure there is no glue on the p-trap’s thread or union section.
Granite Installation Cost
There a few variables comprising the overall cost of granite installation. Some of these variables include labor, edging, sink cut-out, installation materials excluding granite, and granite countertop.
For labor alone, the cost is around $300 to $500, and it can even reach up to $1,000. Meanwhile, for edging and sink cut-out, there is an additional cost of $200 to $300 and $100, respectively. The other materials needed for installation will cost approximately $100 to $200. Adding everything, the overall installation cost is between $700 to $1,200 or up to $2,200 that excludes the cost of the granite slab itself.
A rough estimate for granite countertop cost (materials and installation) is between $100 to $130 per square foot.
For labor alone, the cost is around $300 to $500, and it can even reach up to $1,000. Meanwhile, for edging and sink cut-out, there is an additional cost of $200 to $300 and $100, respectively. The other materials needed for installation will cost approximately $100 to $200. Adding everything, the overall installation cost is between $700 to $1,200 or up to $2,200 that excludes the cost of the granite slab itself.
A rough estimate for granite countertop cost (materials and installation) is between $100 to $130 per square foot.
Granite Installation Contractors
There many credible contractors for granite countertop installation in the United States. Before choosing any of them, do some market research regarding their track record, company profile, and customer feedback. Likewise, for you to get the best price, you can ask for a free quotation from various contractors and choose the most cost-efficient one.
